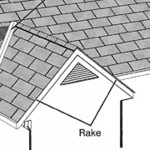What to Know Before Choosing a Spokane Roofing Contractor
Your home is an investment worth protecting. Before selecting a Spokane roofing contractor to repair, remove, or replace, your roof, consider the following:
- Many Spokane roofing companies are seasonal. Be sure to select a roofing company that will be able to service your needs in the winter off season, when damages to your roof are the most likely to occur.
- Be sure the Spokane roofing contractors you choose have the legal right to service your home or business according to local and state regulations. Each Spokane roofing contractor should be licensed, bonded, and insured.
- Check out the reputation of the Spokane roofers you choose by visiting the Better Business Bureau. Most reputable businesses will be registered with the Better Business Bureau making each complaint or dispute against the contractor public to all consumers for review.
For your added convenience we have provided the following information by the National Roofing Contractors Association (NRCA) as part of their ongoing effort to educate home and building owners about roofing and roofing contractors. We hope you find this information useful.
ROOF SYSTEM COMPONENTS
All steep-slope roof systems (i.e., roofs with slopes of 25 percent or more) have five basic components:
- Roof covering: shingles, tile, slate or metal and underlayment that protect the sheathing from weather.
- Sheathing: boards or sheet material that are fastened to roof rafters to cover a house or building.
- Roof structure: rafters and trusses constructed to support the sheathing.
- Flashing: sheet metal or other material installed into a roof system’s various joints and valleys to prevent water seepage.
- Drainage: a roof system’s design features, such as shape, slope and layout that affect its ability to shed water.
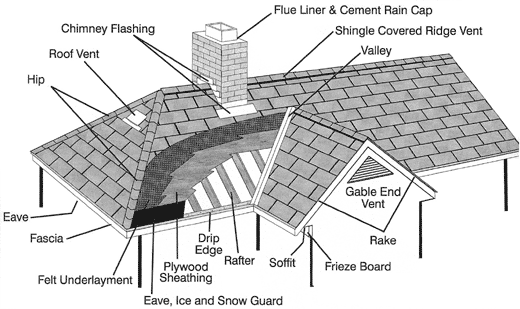
CHOOSING A ROOFING SYSTEM
There are a number of things to consider when selecting a new roof system. Of course, cost and durability head the list, but aesthetics and architectural style are important, too. The right roof system for your home or building is one that balances these five considerations. The following roofing products commonly are used for steep-slope structures.
Asphalt shingles possess an overwhelming share of the U.S. steep-slope roofing market and can be reinforced with organic or fiberglass materials. Although asphalt shingles reinforced with organic felts have been around much longer, fiberglass-reinforced products now dominate the market.
Organic shingles consist of a cellulose-fiber (i.e., wood) base that is saturated with asphalt and coated with colored mineral granules.
Fiberglass shingles consist of a fiberglass mat, top-and-bottom layers of asphalt, and mineral granules.
Asphalt shingles’ fire resistances, like most other roofing materials, are categorized by Class A, B or C. Class A signifies the most fire-resistant; Classes B and C denote less fire resistance. Generally, most fiberglass shingles have Class A fire ratings, and most organic shingles have Class C ratings.
A shingle’s reinforcement has little effect on its appearance. Organic and fiberglass products are available in laminated (architectural) grades that offer a textured appearance. Zinc or copper-coated ceramic granules also can be applied to organic or fiberglass products to protect against algae attack, a common problem in warm, humid parts of the United States. Both types of shingles also are available in a variety of colors.
Regardless of their reinforcing type and appearance, asphalt shingles’ physical characteristics vary significantly. When installing asphalt shingles, NRCA recommends use of shingles that comply with American Society for Testing and Materials (ASTM) standards-ASTM D 225 for organic shingles and ASTM D 3462 for fiberglass shingles. These standards govern the composition and physical properties of asphalt shingles; not all asphalt shingles on the market comply with these standards. If a shingle product complies with one of these standards, it is typically noted in the manufacturer’s product literature and on the package wrapper.
Wood shingles and shakes are made from cedar, redwood, southern pine and other woods; their natural look is popular in California, the Northwest and parts of the Midwest. Wood shingles are machine sawn; shakes are handmade and rougher looking. A point to consider: Some local building codes limit the use of wood shingles and shakes because of concerns about fire resistance. Many wood shingles and shakes only have Class C fire ratings or no ratings at all. However, Class A fire ratings are available for certain wood shingle products that incorporate a factory-applied, fire-resistant treatment.
Tile-clay or concrete-is a durable roofing material. Mission and Spanish-style round-topped tiles are used widely in the Southwest and Florida, and flat styles also are available to create French and English looks. Tile is available in a variety of colors and finishes. Tile is heavy. If you are replacing another type of roof system with tile, you will need to verify that the structure can support the load.
Slate is quarried in the United States in Vermont, New York, Pennsylvania and Virginia. It is available in different colors and grades, depending on its origin. Considered virtually indestructible, it is, however, more expensive than other roofing materials. In addition, its application requires special skill and experience. Many old homes, especially in the Northeast, still are protected by this long-lasting roofing material.
Metal, primarily thought of as a low-slope roofing material, has been found to be a roofing alternative for home and building owners with steep-slope roofs. There are two types of metal roofing products: panels and shingles. Numerous metal panel shapes and configurations exist. Metal shingles typically are intended to simulate traditional roof coverings, such as wood shakes, shingles and tile. Apart from metal roofing’s longevity, metal shingles are relatively lightweight, have a greater resistance to adverse weather and can be aesthetically pleasing. Some have Class A fire ratings.
Synthetic roofing products simulate various traditional roof coverings, such as slate and wood shingles and shakes. However, they do not necessarily have the same properties.
Before making a buying decision, NRCA recommends that you look at full-size samples of a proposed product, as well as manufacturers’ brochures. It also is a good idea to visit a building that is roofed with a particular product.
VENTILATION AND INSULATION ARE KEY
One of the most critical factors in roof system durability is proper ventilation. Without it, heat and moisture build up in an attic area and combine to cause rafters and sheathing to rot, shingles to buckle, and insulation to lose its effectiveness.
Therefore, it is important never to block off sources of roof ventilation, such as louvers, ridge vents or soffit vents, even in winter. Proper attic ventilation will help prevent structural damage caused by moisture, increase roofing material life, reduce energy consumption and enhance the comfort level of the rooms below the attic.
In addition to the free flow of air, insulation plays a key role in proper attic ventilation. An ideal attic has:
- A gap-free layer of insulation on the attic floor to protect the house below from heat gain or loss.
- A vapor retarder under the insulation and next to the ceiling to stop moisture from rising into the attic.
- Enough open, vented spaces to allow air to pass in and out freely.
- A minimum of 1 inch between the insulation and roof sheathing.
EVEN ROOFS HAVE ENEMIES
A roof system’s performance is affected by numerous factors. Knowing about the following will help you make informed roof system buying decisions:
- Sun: Heat and ultraviolet rays cause roofing materials to deteriorate over time. Deterioration can occur faster on the sides facing west or south.
- Rain: When water gets underneath shingles, shakes or other roofing materials, it can work its way to the roof deck and cause the roof structure to rot. Extra moisture encourages mildew and rot elsewhere in a house, including walls, ceilings, insulation and electrical systems.
- Wind: High winds can lift shingles’ edges (or other roofing materials) and force water and debris underneath them. Extremely high winds can cause extensive damage.
- Snow and ice: Melting snow often refreezes at a roof’s overhang where the surface is cooler, forming an ice dam. This blocks proper drainage into the gutter. Water backs up under the shingles (or other roofing materials) and seeps into the interior. During the early melt stages, gutters and downspouts can be the first to fill with ice and be damaged beyond repair or even torn off a house or building.
- Condensation: Condensation can result from the buildup of relatively warm, moisture-laden air. Moisture in a poorly ventilated attic promotes decay of wood sheathing and rafters, possibly destroying a roof structure. Sufficient attic ventilation can be achieved by installing larger or additional vents and will help alleviate problems because the attic air temperature will be closer to the outside air temperature.
- Moss and algae: Moss can grow on moist wood shingles and shakes. Once it grows, moss holds even more moisture to a roof system’s surface, causing rot. In addition, moss roots also can work their way into a wood deck and structure. Algae also grows in damp, shaded areas on wood or asphalt shingle roof systems. Besides creating a black-green stain, algae can retain moisture, causing rot and deterioration. Trees and bushes should be trimmed away from homes and buildings to eliminate damp, shaded areas, and gutters should be kept clean to ensure good drainage.
- Trees and leaves: Tree branches touching a roof will scratch and gouge roofing materials when the branches are blown by the wind. Falling branches from overhanging trees can damage, or even puncture, shingles and other roofing materials. Leaves on a roof system’s surface retain moisture and cause rot, and leaves in the gutters block drainage.
- Missing or torn shingles: The key to a roof system’s effectiveness is complete protection. When shingles are missing or torn off, a roof structure and home or building interior are vulnerable to water damage and rot. The problem is likely to spread-nearby shingles also are ripped easily or blown away. Missing or torn shingles should be replaced as soon as possible.
- Shingle deterioration: When shingles are old and worn out, they curl, split and lose their waterproofing effectiveness. Weakened shingles easily are blown off, torn or lifted by wind gusts. The end result is structural rot and interior damage. A deteriorated roof system only gets worse with time-it should be replaced as soon as possible.
- Flashing deterioration: Many apparent roof leaks really are flashing leaks. Without good, tight flashings around chimneys, vents, skylights and wall/roof junctions, water can enter a home or building and cause damage to walls, ceilings, insulation and electrical systems. Flashings should be checked as part of a biannual roof inspection and gutter cleaning.
Deck/sheathing: The surface, usually plywood or oriented strand board (OSB), to which roofing materials are applied.
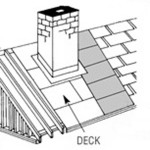
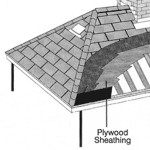
Dormer: A small structure projecting from a sloped roof, usually with a window.
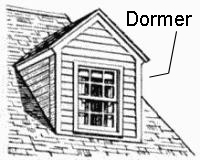
Drip edge: An L-shaped strip (usually metal) installed along roof edges to allow water run off to drip clear of the deck, eaves and siding.
Eave: The horizontal lower edge of a sloped roof.

Fascia: A flat board, band or face located at a cornice’s outer edge.
Felt/underlayment: A sheet of asphalt-saturated material (often called tar paper) used as a secondary layer of protection for the roof deck.

Fire rating: System for classifying the fire resistances of various materials. Roofing materials are rated Class A, B or C, with Class A materials having the highest resistance to fire originating outside the structure.
Flashing: Pieces of metal used to prevent the seepage of water around any intersection or projection in a roof system, such as vent pipes, chimneys, valleys and joints at vertical walls.

Louvers: Slatted devices installed in a gable or soffit (the underside of eaves) to ventilate the space below a roof deck and equalize air temperature and moisture.

Oriented strand board (OSB): Roof deck panels (4 by 8 feet) made of narrow bits of wood, installed lengthwise and crosswise in layers, and held together with resin glue. OSB often is used as a substitute for plywood sheets.
Penetrations: Vents, pipes, stacks, chimneys-anything that penetrates a roof deck.
Rafters: The supporting framing to which a roof deck is attached.
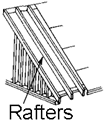
Rake: The inclined edge of a roof over a wall.
